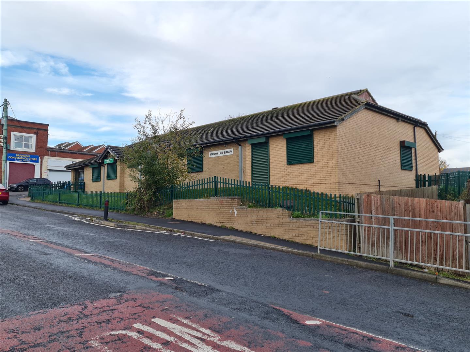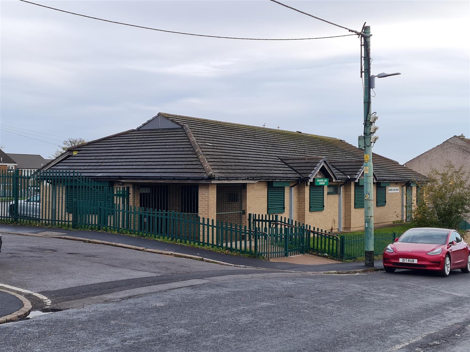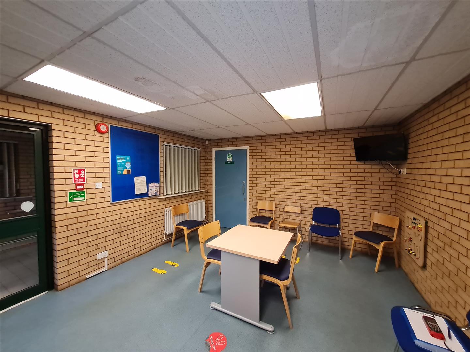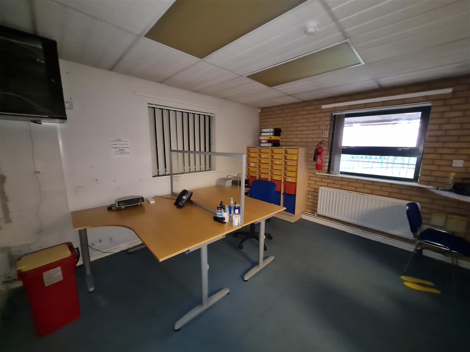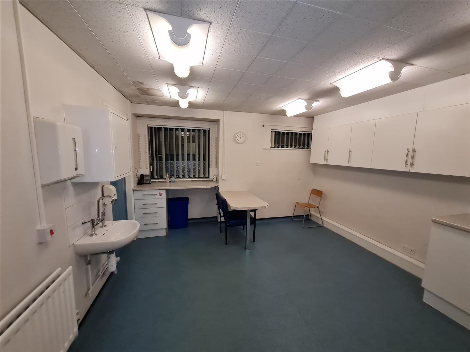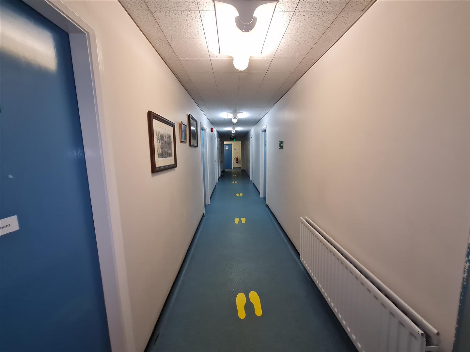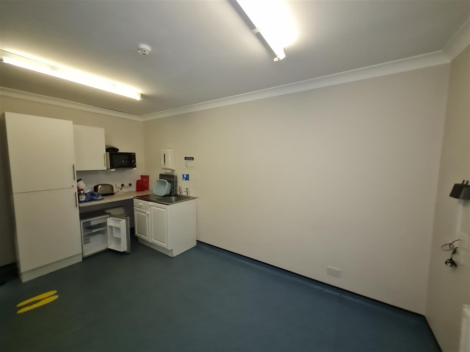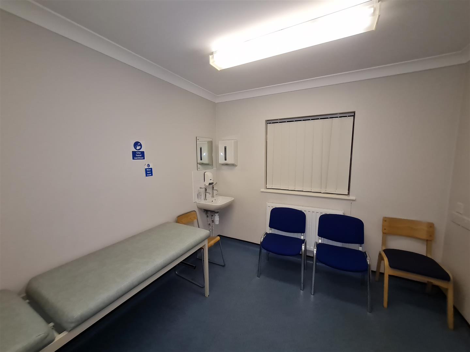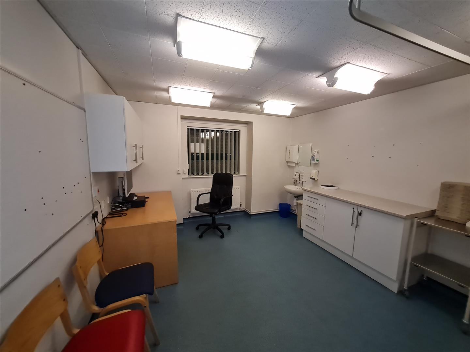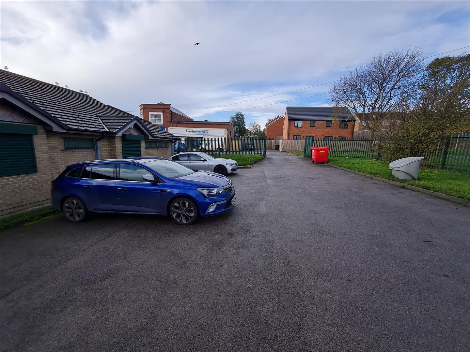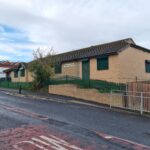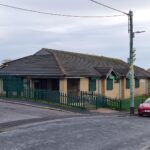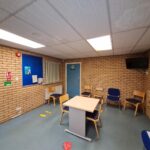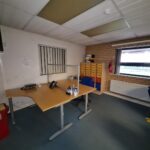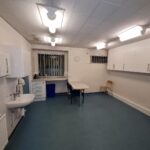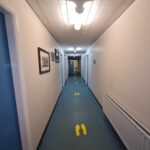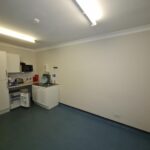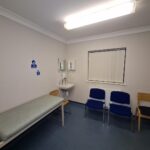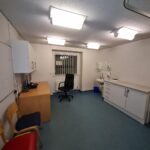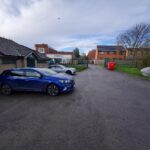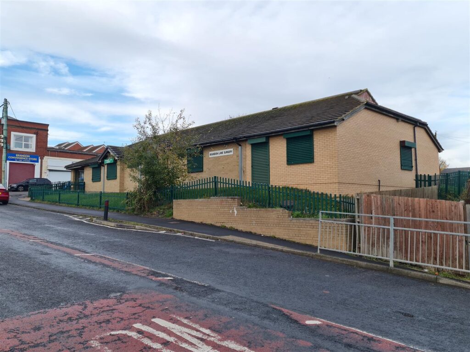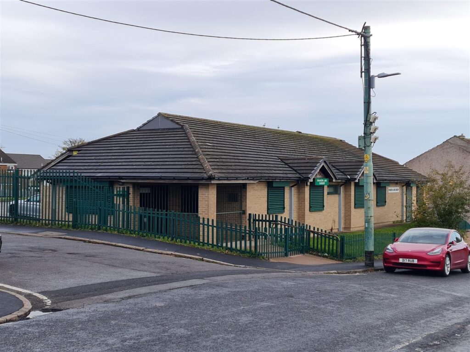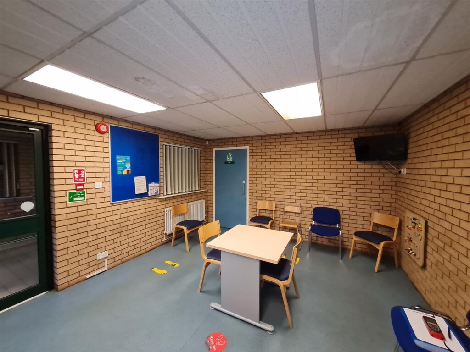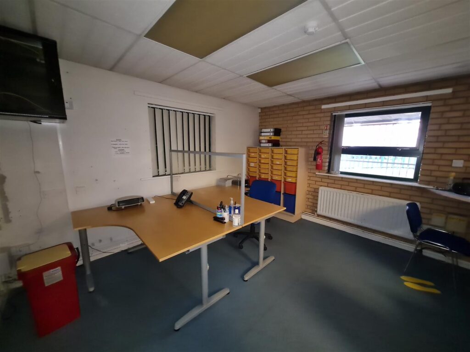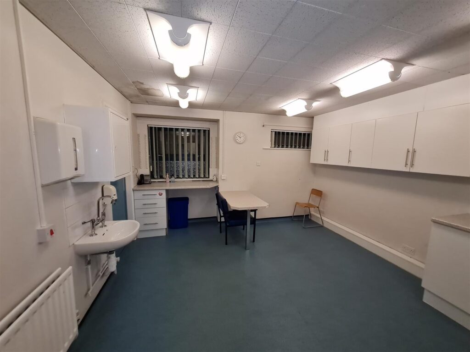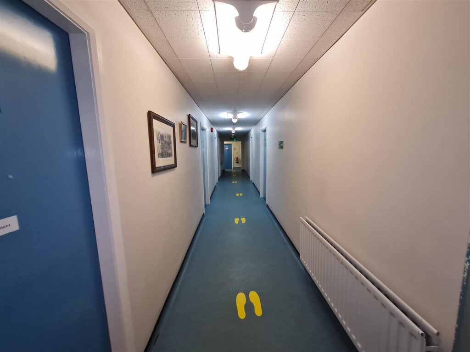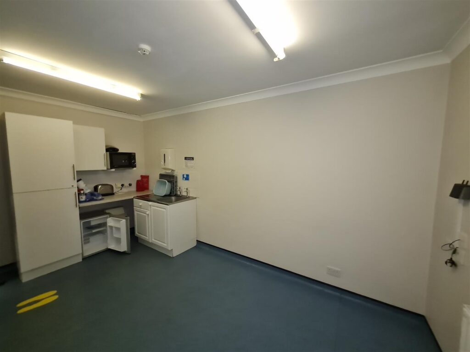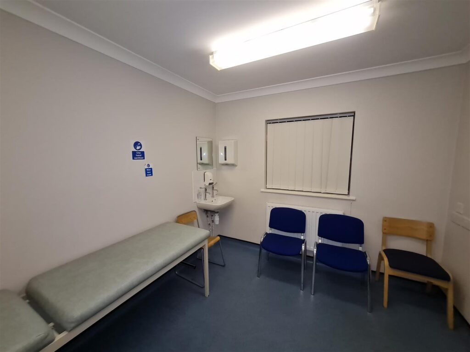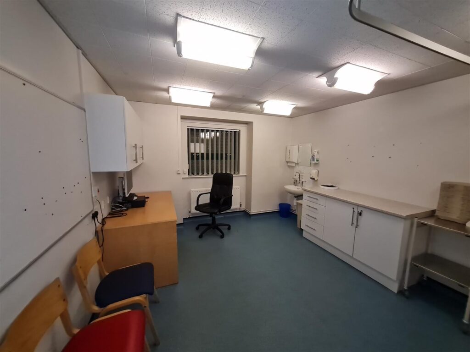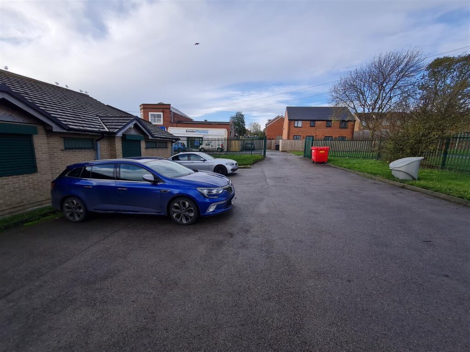Contact us about this property
Darlington Office
Tel: 01325 728084Darlington Farmers Auction Mart, Humbleton Park, Darlington, DL2 2YH
 Request details
Download brochureView EPC
Request details
Download brochureView EPC
Brandon Lane, Brandon, Durham
Property Summary

Property Features
- Former Doctors surgery
- Would suit a range of uses subject to planning
- Modern single storey building
- Disabled access
- Secure carpark
- Town centre location
- Main road frontage
- EPC Rating D
- Close to Durham City Centre
Full Details
Vickers and Barrass are pleased to offer for sale a large commercial building formerly used as a Doctors Surgery. The property would suit a wide range of uses including office space, veterinary surgery, care centre, nursery, retail or residential conversion subject to the necessary planning consent. This modern single storey building offers good disabled access, benefits from gas fired central heating, fitted with roller shutter doors and windows for security. Externally there is a large car park with surrounding palisade security fencing.
LOCATION
The property is located on Brandon Lane on the outskirts of Brandon Village and Meadowfield. The area consists of a mix of residential and commercial properties. Nearby schools include Brandon Primary Academy and Durham Johnson Comprehensive School. Higher education is available at New College Durham and Durham University which is one of the UK’s leading universities.
The Historic University City of Durham is located approximately 3 miles east of the property offering a wider range of leisure, educational and recreational facilities. The city centre benefits from river walks and the world-famous heritage site of Palace Green surrounded by historic buildings such as Durham Cathedral and Durham Castle. Large retail shopping facilities are available at Durham Retail Park and the Arnison Centre. Main line rail links are located at Durham Railway Station.
DISTANCES (Approximate)
Durham - 3 miles
Crook - 7 miles
Bishop Auckland - 10 miles
Sunderland - 16 miles
Darlington - 21 miles
Newcastle City Centre - 20 miles
Waiting Area
3.84m x 2.20m
Reception Office One
4.16m x 4.08m
Separate WC
Reception Office Two
3.86m x 2.53m
Central Hallway
Practice Nurse Office
4.51m x 3.87m
Containing w.c.
Consulting Room One
4.50m x 3.56m
Consulting Room Two
4.50m x 1.89m and 3.08m x 1.22m
Practice Managers Office
4.51m x 2.31m and 1.32m x 1.18m
Hall
Boiler Room
2.08m x 2.02m
Store
2.28m x 1.37m
Male and Female Toilets
Kitchen
4.65m x 3.02m
Lobby
Consulting Room Three
3.86m x 3.04m
Consulting Room Four
3.87m x 3.04m
Doctors Consulting Room Five
4.50m x 3.56m and 2.19m x 0.75m
Healthcare Consulting Room Six
4.45m x 3.38m
Side Entrance Hall
EXTERNAL
There is a car park to the rear and some grassed areas around the building.
BOUNDARIES
The vendor will only sell such interest if any, as they have in the boundary walls to the property.
MINES AND MINERALS
The mines and minerals are excepted and reserved.
TENURE
The property is registered freehold. Further information can be found at https://search-property-information.service.gov.uk/
SERVICES
The property is served by mains electricity, gas central heating, mains water and drainage systems.
BUSINESS RATES
The property is assessed for Business Rates as a Doctors Surgery and premises with a rateable value of £9,300 shown on the Government website web site www.tax.services.gov.uk/business-rates.
The property currently qualifies for a small business rate reduction.
COSTS
Each party is to bear their own costs.
VIEWING
Viewing is strictly by appointment only by contacting Vickers & Barrass, Darlington office.
WHAT 3 WORDS
Every three meter square of the world has been given a unique combination of three words. Visit what3words.com or download the free App which is available for iOS and Android smartphones and use the unique sequence of words below to accurately pinpoint this property.
///jump.dress.shall
PARTICULAR NOTES
The particulars are set out as a general outline for the guidance of intending purchasers or lessees and do not constitute, all or part of an offer or contract; all descriptions, dimensions, areas, references to condition and necessary consents for use and occupation and other details are given as a guide only and without responsibility. Any intending purchasers or lessees should not rely on them as statements or representations of fact but must satisfy themselves, by inspection or otherwise, as to their accuracy.
No employee of Vickers & Barrass, Chartered Surveyors has the authority to make or give any representation or warranty whatever in relation to this property nor is any such representation or warranty given by the Vendors or the Lessors of this property.
Any offer for this property will be taken as an admission by the intending purchaser that they have relied solely upon their own personally verified information, inspection, and enquiries.
The photographs show only certain parts of the property. It should not be assumed that the property remains as displayed in the photographs.
Where any reference is made to planning permissions or potential uses, such information is given by Vickers & Barrass, Chartered Surveyors in good faith. Prospective purchasers should make their own enquiries with the Local Planning authority into such matters.
The Vendors reserve the right to amalgamate, withdraw or exclude either of the lots shown at any time and to generally amend the particulars or method of sale.
The property is sold subject to reserve(s).
Vickers & Barrass, Chartered Surveyors reserve the right to sell privately without imposing a closing date and do not bind themselves to accept the highest or any offer.
The particulars have been prepared in accordance with the Business Protection from Misleading Marketing Regulations to give a fair overall view of the property.
NOTES
Particulars prepared - January 2023
Photographs - January 2023

