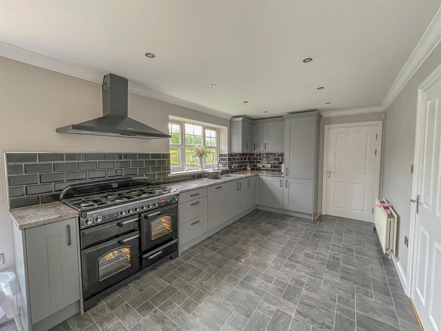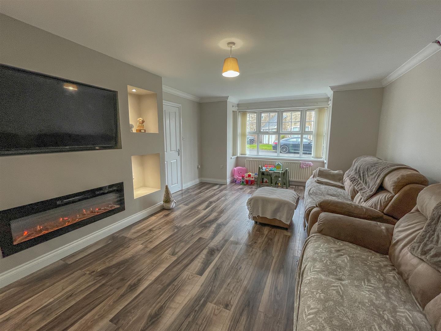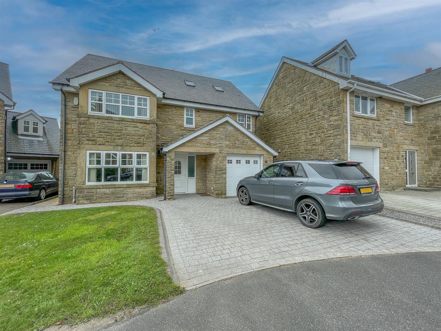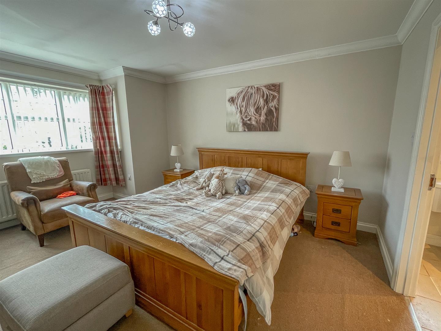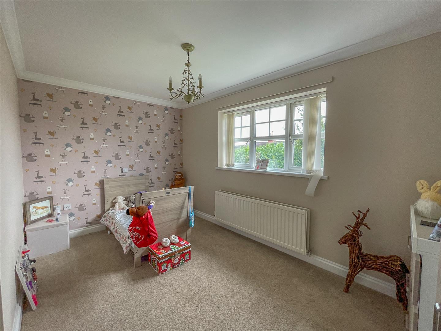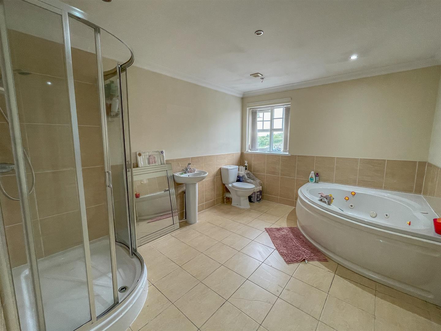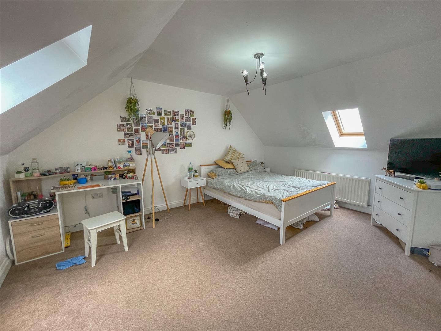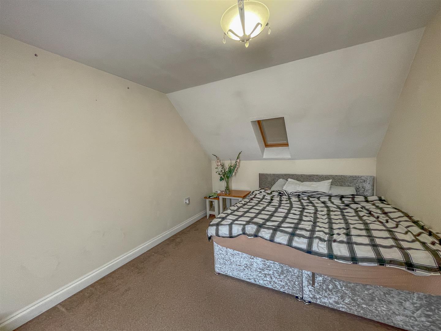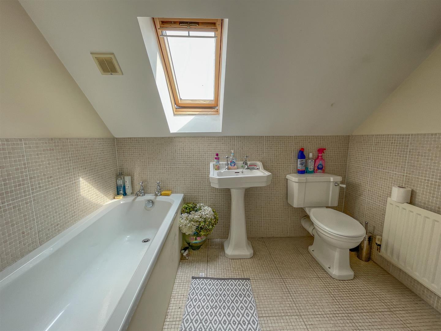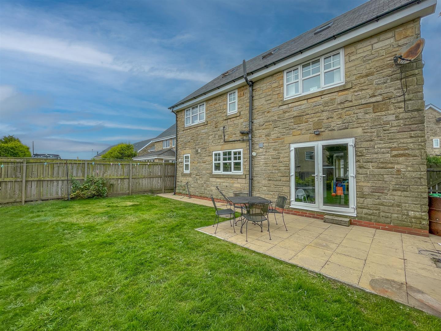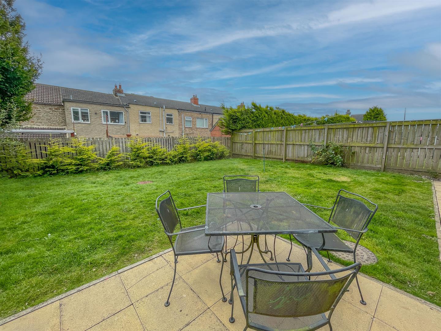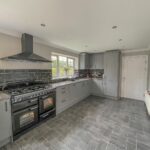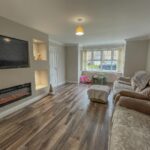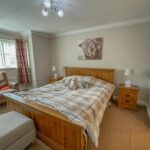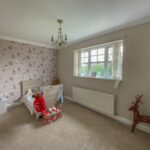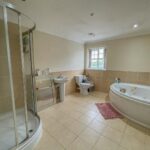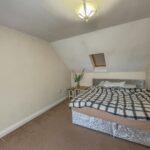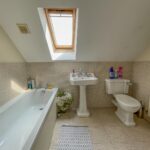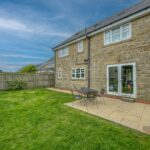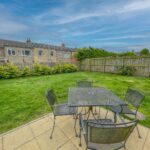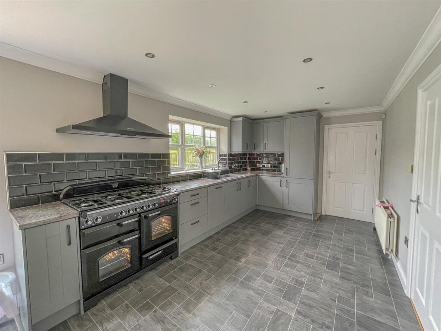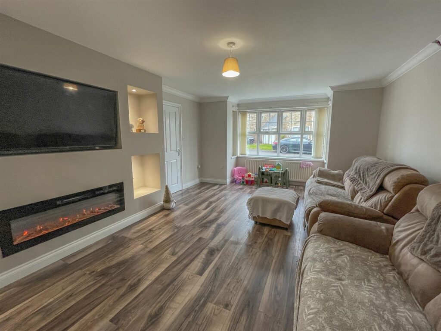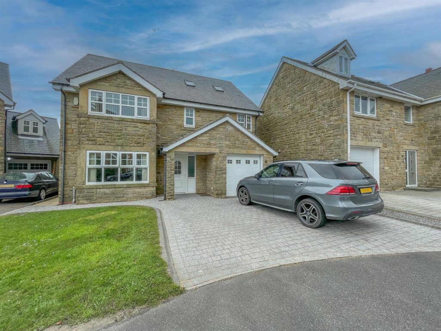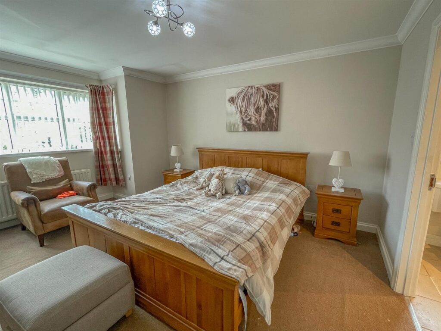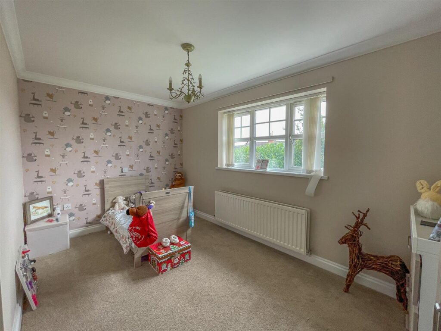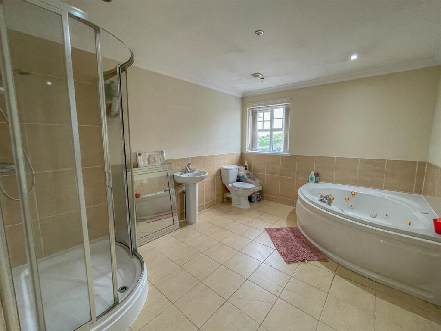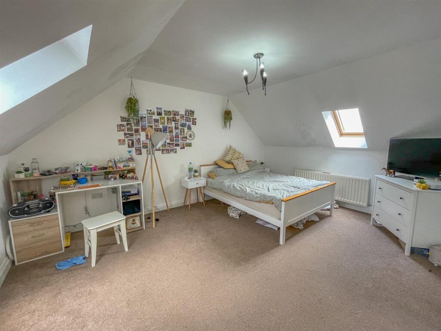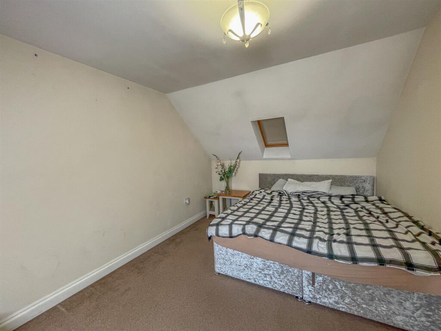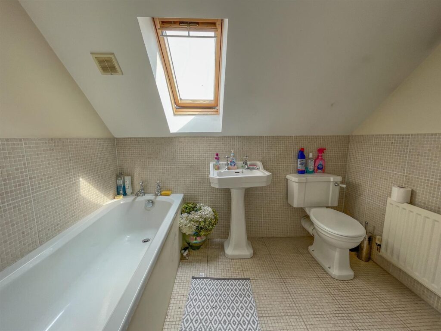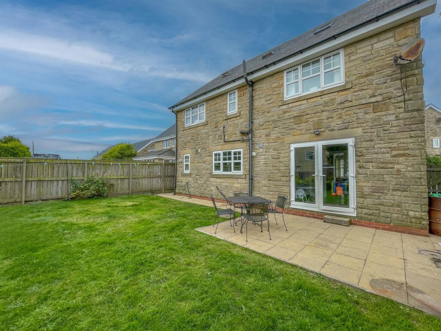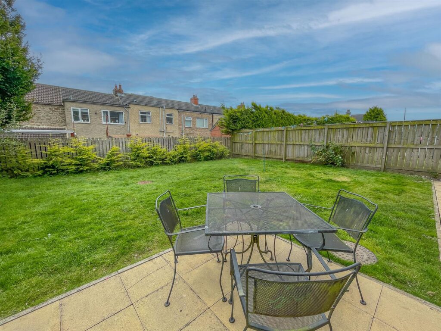Contact us about this property
Darlington Office
Tel: 01325 728084Darlington Farmers Auction Mart, Humbleton Park, Darlington, DL2 2YH
 Request details
Download brochureView FloorplanView EPC
Request details
Download brochureView FloorplanView EPC
8 The Paddock, Sunniside
Property Summary
 Detached House
Detached House
 X5
X5
 X3
X3
Property Features
- Detached family home
- Five spacious bedrooms
- Modern kitchen
- Large rear garden
- Integral garage
- Driveway for multiple vehicles
- Energy Performance Rating C 71
- Early viewing recommended
Full Details
LOCATION
Sunniside is a small, rural village in County Durham. It is situated east of Tow Law and north of Crook, both of which provide local amenities and primary schools. The larger town of Bishop Auckland is located 8 miles from Sunniside and provides a wider range of shopping, recreational facilities and secondary schooling.
For the commuter, the A68 is less than a five minute drive away and train stations can be found at Bishop Auckland and Darlington, with international airports at Teesside and Newcastle.
what3words///reception.reports.hedgehog
DESCRIPTION
8 The Paddock is a well presented family home boasting five bedrooms and modern living accommodation set in a quiet cul de sac.
Entering the property into the entrance hallway, doors radiate to the ground floor living accommodation. At the front of the property lies the living room which has a large square bay window and an impressive media wall with a real flame effect fire and an inset television. The modern kitchen benefits from a Rangemaster cooker, composite sink and integrated appliances including a dishwasher and fridge freezer. There are marble worktops, a laminate floor and space for dining furniture. A door from the kitchen provides access to the utility room, where there is plumbing for a washing machine and tumble dryer and a door to the side of the property. There is a ground floor WC accessed from the utility with wash hand basin.
Stairs rise from the entrance hallway to the first floor where the main and second bedrooms benefit from en-suites with shower, WC and wash hand basin. The third bedroom, currently used as an office, is also a generous size. The family bathroom has a large bath, walk in shower, WC and hand wash basin with tiled walls and floor.
To the second floor are the fourth and fifth bedrooms, both of generous proportions and they benefit from a second floor bathroom with a bath, WC and hand wash basin.
Externally there is a low maintenance front garden with a driveway leading up to the garage. The driveway has space to park multiple vehicles. To the rear of the property is a large garden with a patio area which can be accessed via double doors from the kitchen.
SERVICES
The property is served by mains water, electricity and drainage and has mains gas central heating.
COUNCIL TAX BAND
Durham County Council Tax Band E.
ENERGY PERFORMANCE CERTIFICATE
The property is EPC rating C 71.
MATERIAL INFORMATION
It is understood that the property has access to a superfast broadband connection and has good mobile phone signal in this area.
COSTS
Each party is to bear their own costs.
MONEY LAUNDERING
Prospective buyers should be aware that in the event that they are successful they will be required to provide documents in relation to the current Money Laundering and Terrorist Financing Regulations. The extent of the required documentation will be confirmed to the purchaser(s) after acceptance of an offer.
TENURE
We are informed by the current vendors that the property is held freehold.
METHOD OF SALE
The property is offered for sale as a whole by private treaty.
VIEWINGS
Please contact Vickers & Barrass Darlington office on 01325 728084 to arrange a viewing, which are strictly by appointment only.
LOCAL AUTHORITY
Durham County Council
www.durham.gov.uk
03000 26 0000
NOTES
Particulars prepared – August 2024
Photographs taken – August 2024
PARTICULAR NOTES
The particulars are set out as a general outline for the guidance of intending purchasers or lessees and do not constitute, all or part of an offer or contract; all descriptions, dimensions, areas, references to condition and necessary consents for use and occupation and other details are given as a guide only and without responsibility. Any intending purchasers or lessees should not rely on them as statements or representations of fact but must satisfy themselves, by inspection or otherwise, as to their accuracy.
No employee of Vickers & Barrass, Chartered Surveyors has the authority to make or give any representation or warranty whatever in relation to this property nor is any such representation or warranty given by the Vendors or the Lessors of this property.
Any offer for this property will be taken as an admission by the intending purchaser that they have relied solely upon their own personally verified information, inspection, and enquiries.
The photographs show only certain parts of the property. It should not be assumed that the property remains as displayed in the photographs.
Where any reference is made to planning permissions or potential uses, such information is given by Vickers & Barrass, Chartered Surveyors in good faith. Prospective purchasers should make their own enquiries with the Local Planning authority into such matters.
The Vendors reserve the right to amalgamate, withdraw or exclude either of the lots shown at any time and to generally amend the particulars or method of sale.
The property is sold subject to reserve(s).Vickers & Barrass, Chartered Surveyors reserve the right to sell privately without imposing a closing date and do not bind themselves to accept the highest or any offer.
The particulars have been prepared in accordance with the Business Protection from Misleading Marketing Regulations to give a fair overall view of the property.

