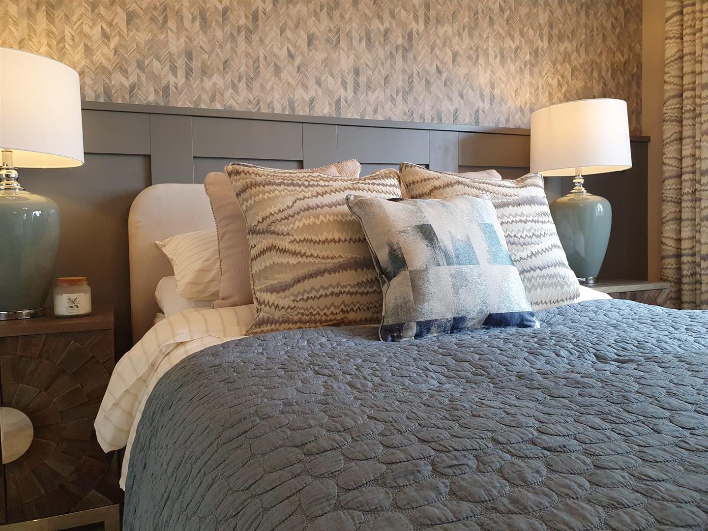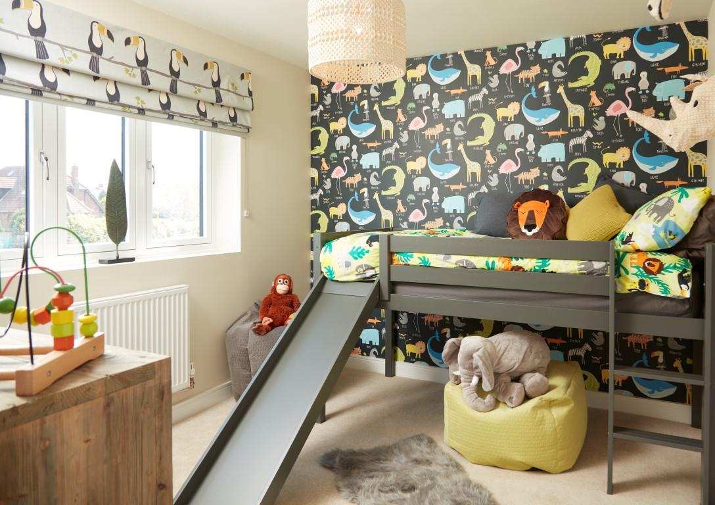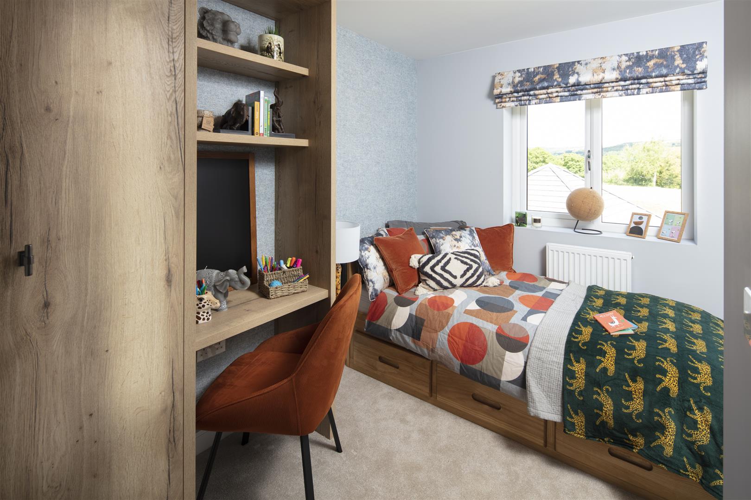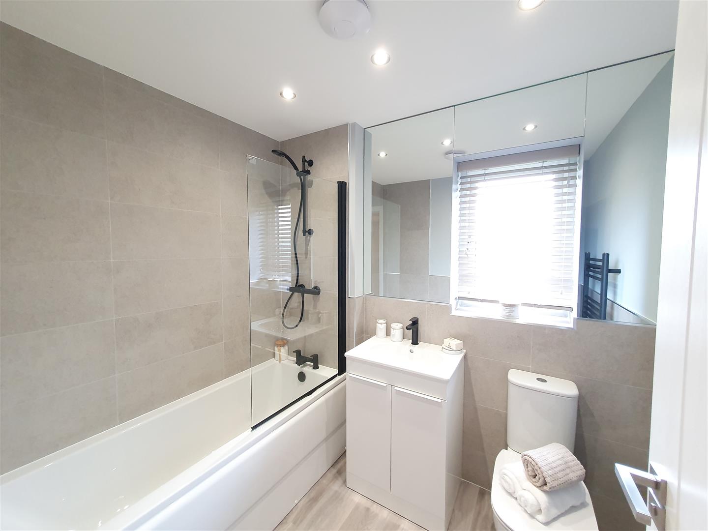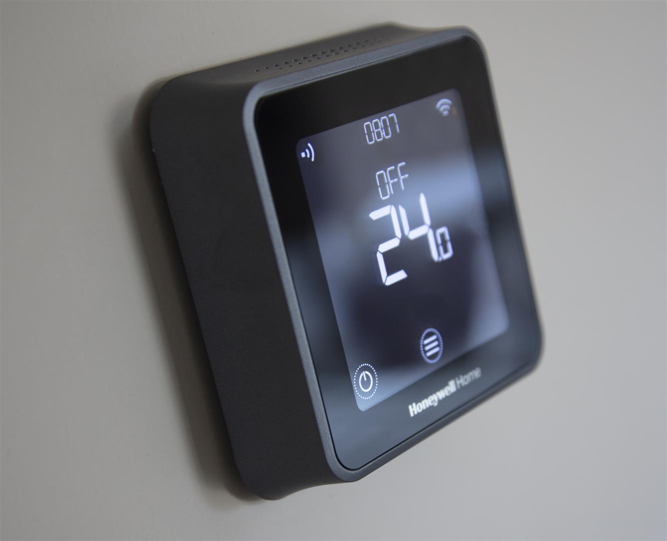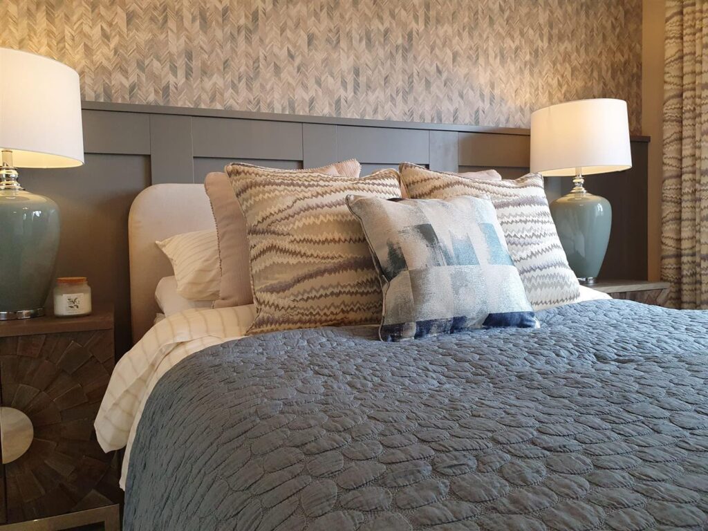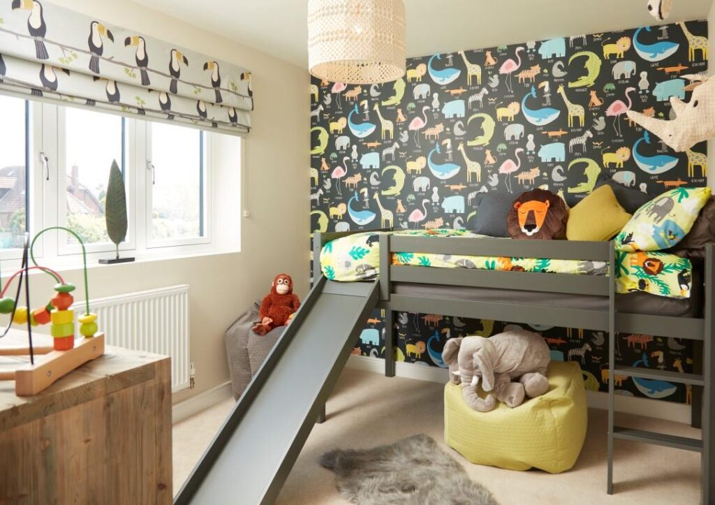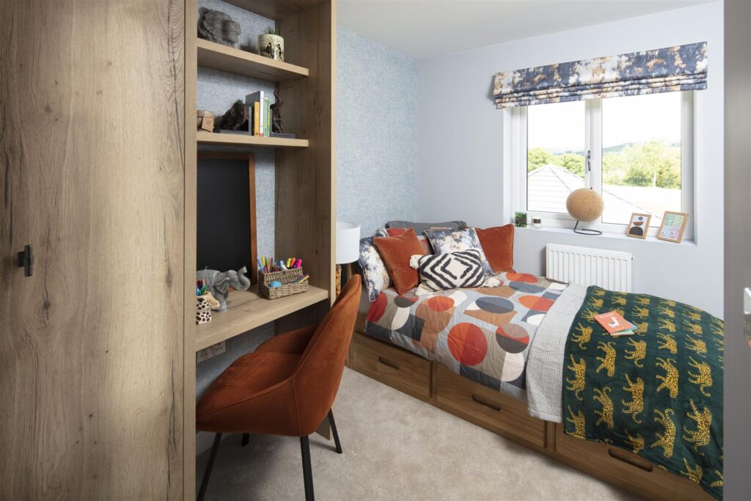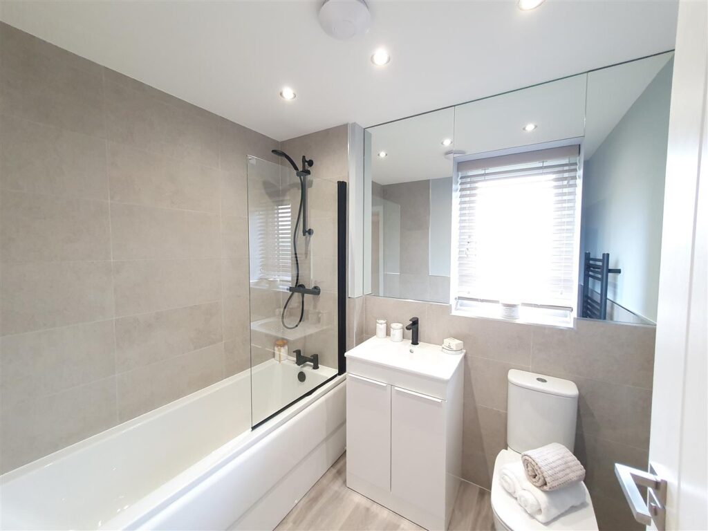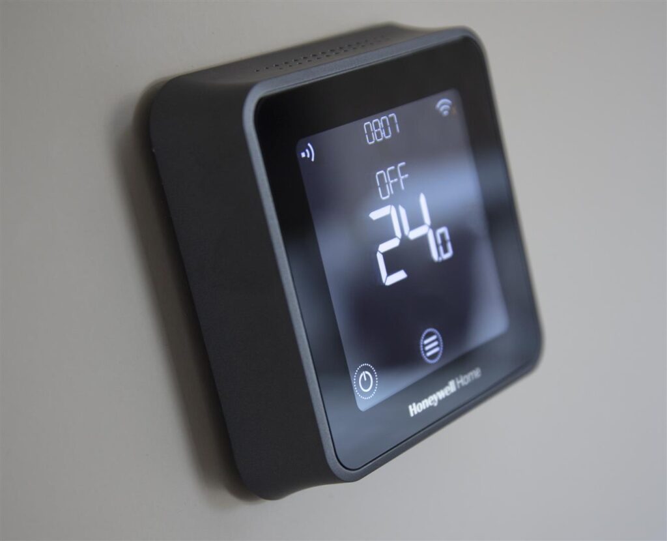Contact us about this property
Darlington Office
Tel: 01325 728084Darlington Farmers Auction Mart, Humbleton Park, Darlington, DL2 2YH
 Request details
Download brochureView Floorplan
Request details
Download brochureView Floorplan
Plot 7, The Lythe, The Coppice, Chilton
Property Summary
This property is being sold through Home Reach* SHARED OWNERSHIP. Full market value £198,000
 Semi-Detached House
Semi-Detached House
 X3
X3
 X1
X1
Property Features
- South Facing Garden
- Spacious Living/Dining room with French door to outdoor patio and enclosed garden
- Contemporary design Kitchen with a wealth of storage
- High Quality Specification throughout including stainless steel appliances and Anthracite windows and doors
- Double block paved private driveway
- Peaceful location on outskirts of village with excellent access to A1 & A167
- Available through Home Reach SHARED OWNERSHIP
- *Home Reach, smaller deposit requirements and lower monthly payments!
- Peace of mind from 10 year LABC Warranty and 2 year Builders Warranty
Full Details
This well designed three bedroom home has an airy, open plan design with a wealth of accommodation. The entrance hallway features the downstairs cloaks and storage cupboard and leads into the welcoming living/dining area with French doors to the enclosed garden. To the front of the home is the thoughtfully designed U-shaped kitchen with plenty of preparation space and storage for a busy family as well as high quality fixtures and appliances. The attractive staircase leads upstairs from the spacious living area.
Upstairs are three bedrooms with the large master bedroom across the full front of the property and offering space for integrated wardrobes. A further double and single bedroom and a family bathroom complete the home.
Full Market Value: £185,000
Buy 50% Share: £92,500
Deposit – 5% of £92,500 – £4,625
Estimated Mortgage Payment for 50%: £520 pcm
Rent - £212.00 pcm
Development Service Charge: (based on £250 p.a.): £21.00 pcm
Lease Management Fee: £25.73pcm
*This property is available on Home Reach. Here you can buy from 50% up to 75% of a Dere Street home and a pay a low monthly rent on the part you don’t buy. Home Reach is a new build SHARED OWNERSHIP product by heylo housing group. More information on eligibility and affordability of using Home Reach to purchase your home can be found at www.homereach.org.uk.
With Home Reach, smaller deposit requirements and lower monthly payments make it easier to buy the home you’ve always wanted! You can initially purchase up to 75% of your chosen plot, paying a low monthly rent on the part you don’t buy. You will be granted a lease, which means you will be able to live in your home as if you’ve bought it outright. You can also buy more of your home in the future (up to 100% ownership, this is known as staircasing).
You are eligible to purchase a Dere Street Homes Home Reach Property if:
• Your household income does not exceed £80,000
• You have a deposit (at least 5% of the share value)
• The property will be your principal home
• You pass a financial affordability assessment
Home Reach is available on selected plots at The Coppice. Affordability and eligibility criteria apply. For more information about heylo’s Home Reach please visit www.homereach.org.uk. For plot specific information, please visit the sales office.
Dimensions:
Room MM FT
Living /Dining 4740 x 5715 15’7” x 18’9”
Kitchen 2558 x 282510’5” x 9’3”
WC 938 x 18883’1” x 6’2”
Bedroom 1 4740 x 298815’7” x 9’10”
Bedroom 2 2543 x 33538’4” x 11’
Bedroom 3 2086 x 24266’11” x 8’
Bathroom 2543 x 20018’4” x 6’7”
The Coppice in Chilton is the latest luxury development from Dere Street Homes. The stylish collection of two, three and four bedroomed homes is set on the outskirts of the village of Chilton in County Durham.
The Coppice offers a range of properties which are not only luxurious but also practical and stylish. All of the homes work beautifully with well-planned living spaces, and stylish design touches coupled with a quality specification. Our house designs offer something for everyone, from two bedroom starter homes with everything you need in a compact design, to executive family homes with garden rooms, walk in wardrobes or studies.
As with all Dere Street developments, The Coppice will exude quality and a sense of space across the development setting it apart from competitors with spacious walkways, homes set back from the roadside, front and back gardens, plentiful planting and open public spaces. This is the kind of development that welcomes you home and enhances your life.
Whichever home you choose, you can be assured that it will come complete with our outstanding Dere Street Homes specification and design detail making your new home both practical and attractive. With Dere Street Homes you also have the option to tailor your home, whether through our standard selection of beautiful kitchens or by upgrading features of your home from our wide selection of Optional Extras.
To discuss the homes we have on offer, please call us. Our opening hours are Saturday - Sunday 11am - 5pm, Monday, Thursday & Friday 10am - 5pm.
Visit us at Chilton, DL17 0EH.
*Images may not show the exact property for sale and may be an example house type image only. Plot arrangement, materials, fixtures, fittings are plot specific. Specification may not be as images. Full details are available from our Development Sales Manager. Prices correct at the date of publication. All sizes quoted are approximate and include the garage where applicable. Prices are subject to availability and alteration without notice. Any offers are available on selected plots for a limited period and are subject to status, terms and conditions. Photographs show typical Dere Street Homes and may not show the house type listed for sale. The Company endeavours to sell all its properties to those purchasers considered to be in the best position to proceed to contract quickly at the time of release and it is at the Company’s discretion when in a situation where more than one prospective purchaser has equal ability to proceed. We would also make clear that the Company cannot be held responsible with regard to action taken to dispose of an existing property in anticipation of reserving a new Dere Street home.





